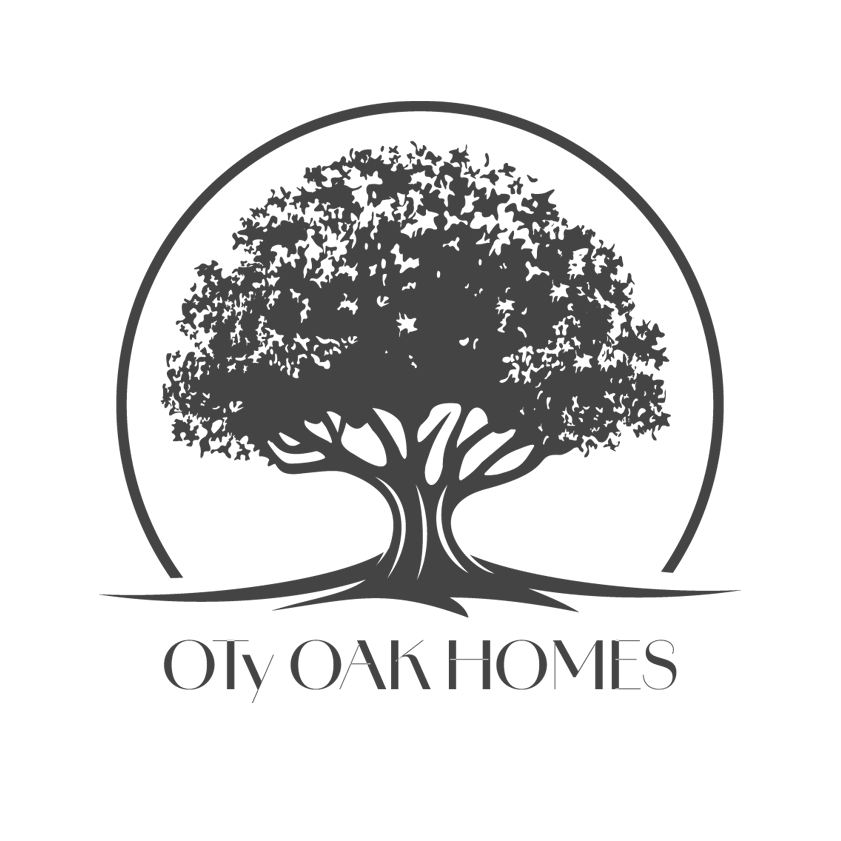Chequer Tree Cottage – Complete renovation
This property nestled in the Kent countryside was completely redeveloped from a two up two down 1800s farm workers cottage to a spacious 3 bedroom, two bathrooms with two lounge areas. Oak framed throughout and extended twice over a five-year period to include a garden office and utility.
The first development saw the original downstairs reconfigured switching out the very small kitchen for a family bathroom with roll top bath and separate shower cleverly tucked under the stairs. The farmhouse flag stone floor in the newly created hallway led to a large kitchen diner created in the previous courtyard and coal shed. A stunning handmade kitchen, dark oak floor and roof lantern created a warm welcoming space for the family of three. With a new addition arriving in 2014 a link detached oak framed barn was erected to house a new lounge and primary bedroom with en-suit and walk in wardrobe.
Gallery
An overview of Chequer Tree Cottage, more images available on request
Frequently Asked Questions
We're here to help

we can help you build your dream project in oak.
Follow Us On Social